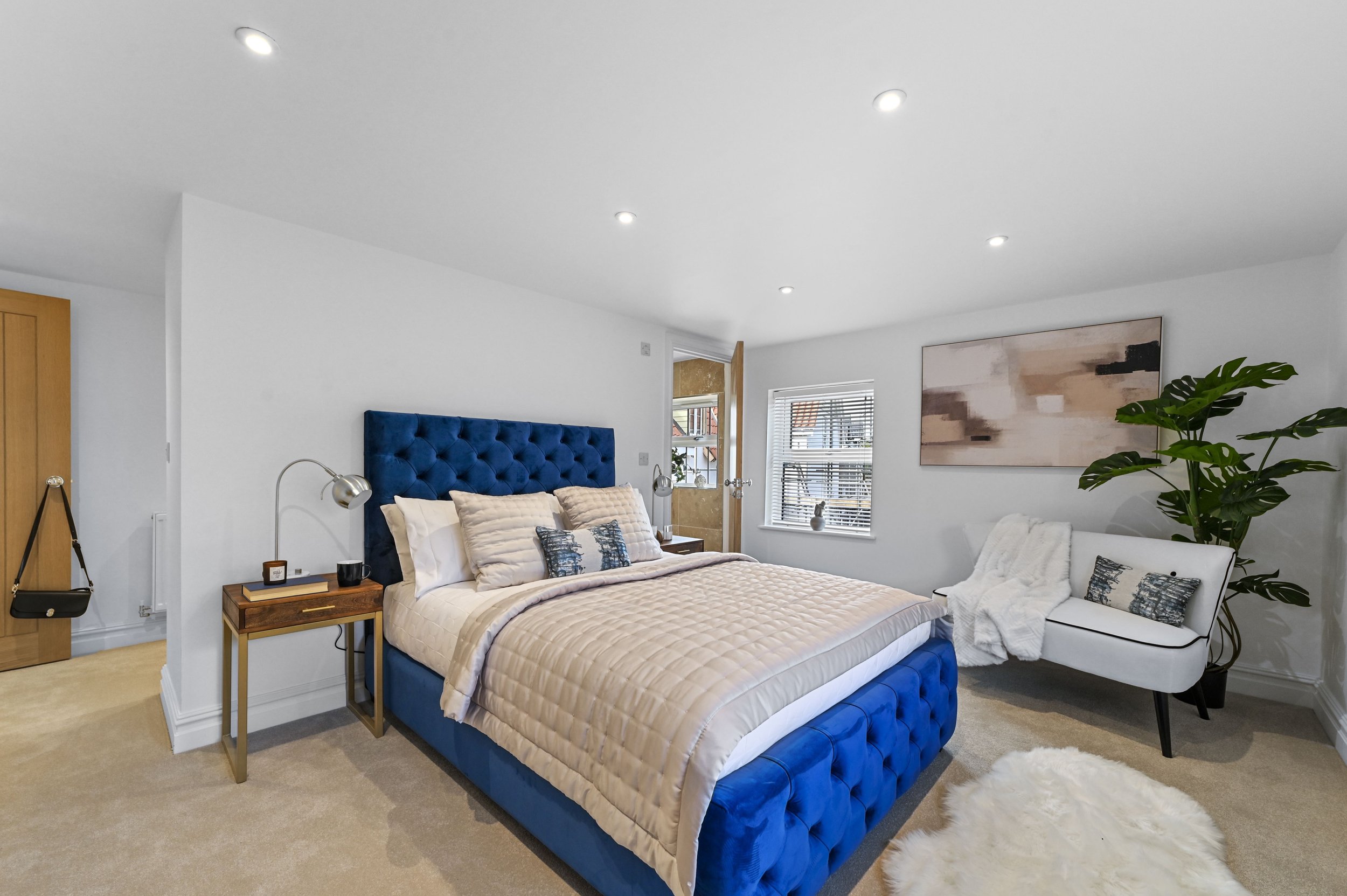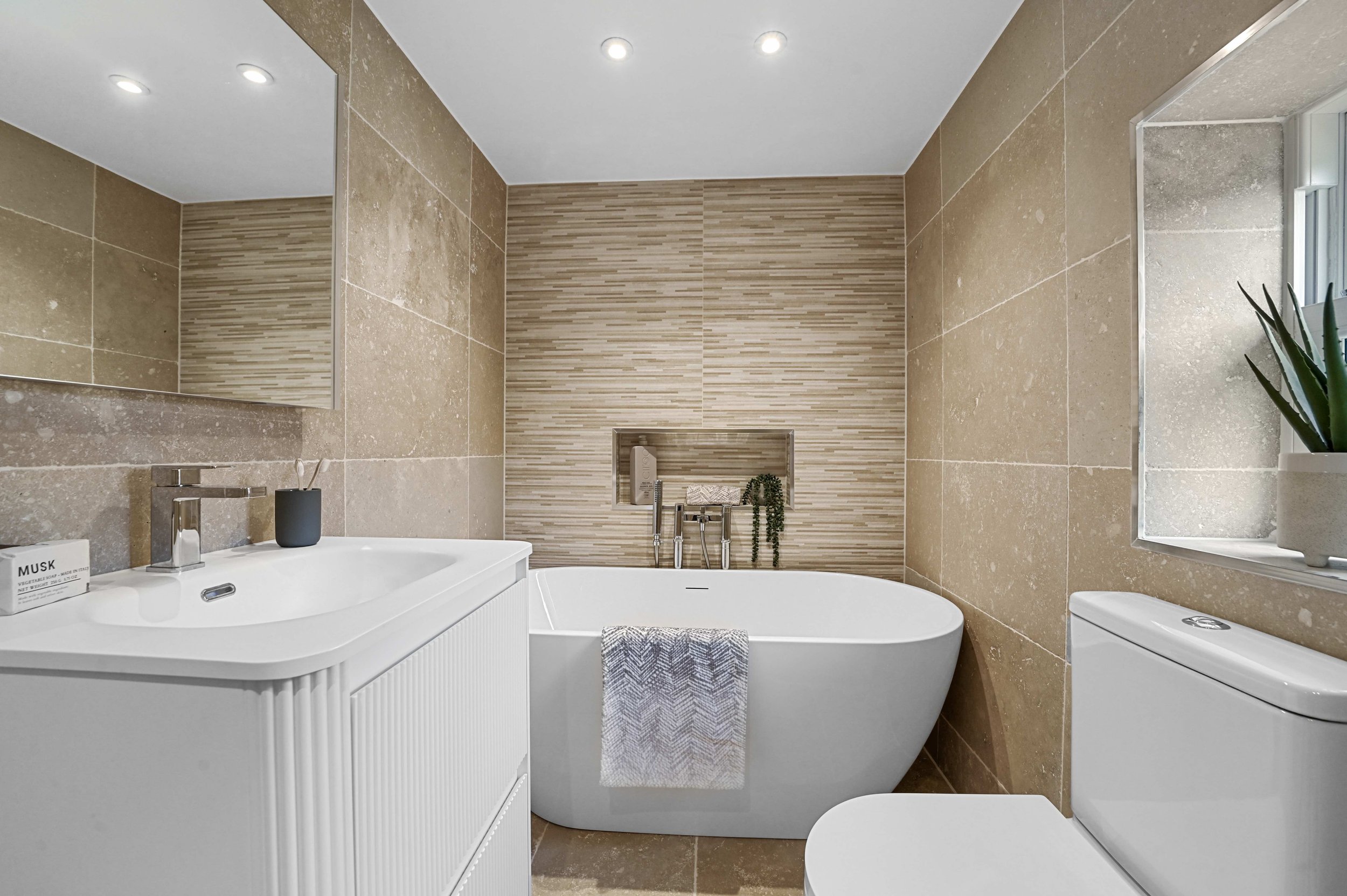
A boutique development in the heart of Dedham Vale
Call 01473 855115 to book your visit or contact us below
Crossways
Luxury, heritage renovation
Five bedrooms
2500 sqft
-
Shaker kitchen.
30 mm quartz worktop with splashback and drainage grooves on sink
High quality AEG downdraft induction hob to maximise space and visual lines
Fully integrated dishwasher, fridge freezer
AEG cooker, microwave and grill
-
Contemporary styled bathrooms with floor to ceiling natural stone tiles
Chrome heated duel fuel towel rails
Rainhead and hand held showers in family bathroom and en suite
Luxury free standing bath in family bathroom
Heated mirrors with demister and led lights
-
Traditional oak staircase and oak fire doors
Victorian heritage skirting board with matching architrave and plinth blocks
High quality natural stone travertine tiles downstairs
Fitted Cormar carpet upstairs
Bespoke fitted cabinets in living room and drawing room with oak work tops
Data points to every room with high speed fibre connection
Bifold doors and french doors to patio
-
Underfloor gas fired zoned heating throughout ground floor
Radiators on 1st and 2nd floor
Designer electric fire in living room
Traditional wood burner in drawing room (with supplement)
Traditional style double glazed sash windows on front elevation (in wood effect composite)
Double glazed casement windows other elevations
-
Item desGrey riven sandstone patio slabs
Gravel driveway
Turf in garden
Outside downlights on perimeter of building with PIR floodlights
Outside tap
Lens security burglar alarm with Wifi connection
EV charger
Meadowview
Executive detached home
Four bedrooms
1900 sqft
-
Bespoke high quality kitchen
20mm quartz worktop with splashback and drainage grooves on sink
Fully integrated dishwasher and fridge freezer,
Bosch cooker, microwave and grill
Bosch induction hob with extract hood, washing machine & tumble dryer
-
Contemporary styled bathrooms with floor to ceiling tiles
Chrome heated duel fuel towel rails
Rainhead and hand held showers in family bathroom and en suite
Extra wide and long bath in family bathroom
Heated mirrors with demister, led lights and bluetooth speakers
-
Traditional oak staircase and oak fire doors
Oak LVT flooring downstairs
Fitted Cormar carpet upstairs
Data points to every room with high speed fibre connection
Bifold doors to patio
-
High performance air source heat pump
Underfloor zoned heating throughout ground floor
Radiators on 1st floor
Traditional wood burner in snug (with supplement)
Double glazed casement windows
-
Spacious 60M square patio
Porcelain patio slabs
Gravel and tarmac driveway
Level gardens ready turfed
Outside tap
EV charger
Fernbank (coming soon)
Executive detached home
Four bedrooms
1900 sqft
-
Bespoke high quality kitchen
20mm quartz worktop with splashback and drainage grooves on sink
Fully integrated dishwasher and fridge freezer,
Bosch cooker, microwave and grill
Bosch induction hob with extract hood, washing machine & tumble dryer
-
Contemporary styled bathrooms with floor to ceiling tiles
Chrome heated duel fuel towel rails
Rainhead and hand held showers in family bathroom and en suite
Extra wide and long bath in family bathroom
Heated mirrors with demister, led lights and bluetooth speakers
-
Traditional oak staircase and oak fire doors
Oak LVT flooring downstairs
Fitted Cormar carpet upstairs
Data points to every room with high speed fibre connection
Bifold doors to patio
-
High performance air source heat pump
Underfloor zoned heating throughout ground floor
Radiators on 1st floor
Traditional wood burner in snug (with supplement)
Double glazed casement windows
-
Spacious 60M square patio
Porcelain patio slabs
Gravel and tarmac driveway
Level gardens ready turfed
Outside tap
EV charger
Book a viewing
To book a viewing call Kingsleigh Estate agents on 01473 855 115 or contact us below






